|
Call us anytime 1300 823 796 |
|
Drop us a line [email protected] |

|
Call us anytime 1300 823 796 |
|
Drop us a line [email protected] |

Worrigee
| 5 Beds | 3 Baths | Approx 600 Square metres | 2 car spaces |

Dual Occupancy I Rare investment opportunity with High Rental Yield!
Get Instant Rental Income!
Key features of the Property:
- BIG Land size 600m2
- Residence 1 - 3 Bed, 2 Bath, 1 Garage, 1 Alfresco - Tenanted
- Residence 2 - 2 Bed, 1 Bath, 1 Garage, 1 Alfresco - Currently vacant and is in the market to be re-leased again
- 3 Bed is Leased for $570 per week
- 2 Bed is anticipated to Rent for $450 per week after re-leasing
- Council Rates $585 per Quarter approx
- Take advantage of the Depreciation
Location Highlights:
- 3 min approx drive to Worrigee Shopping Village
- 3 min approx drive to Nowra Christian School
- 4 min approx drive to Nowra Private Hospital
- 4 min approx drive to Shoalhaven High School
- 8 min approx drive to Nowra CBD, Nowra Stockland and Nowra Mall
- 9 min approx drive to Shoalhaven District Memorial Hospital
- 10 min approx drive to University of Wollongong, Shoalhaven Campus
- 10 min approx drive to TAFE NSW - Nowra
- 10 min approx drive to Bomaderry Train Station
- 12 min approx drive to HMAS Albatross Defence Base
- 15 min approx drive to Culburra Beach
- 20 min approx drive to Berry
- 30 min approx drive to Jervis Bay, Huskisson, and Hyams Beach
- 35 min approx drive to Kiama
- 45 min approx drive to Shellharbour
- 55 min approx drive to Wollongong
- Ideally located near shops, schools and job hubs making it attractive to quality tenants.
Secure this easy investment now and get rental income from Day one!
For Pricing and availability call Manoj on 0430 333 570
Disclaimer: The information, imagery, artist impressions, photography, floor plans, and master plans contained in this marketing material are provided for illustrative and marketing purposes only. Such materials may depict features, fixtures, or fittings that are not included with the property unless expressly stated. All information is indicative only and does not constitute a representation, warranty, or inducement under the Property, Stock and Business Agents Act 2002 (NSW) or any other law. All dimensions, boundaries, areas, and distances are approximate only and are subject to change without notice. Purchasers are advised to conduct their own due diligence regarding approvals, zoning, development potential, and any other matters that may affect the property. Prospective purchasers must make their own independent enquiries and satisfy themselves as to the accuracy, completeness, and suitability of the information for their intended purposes, including seeking independent legal, financial, and technical advice. The agent disclaims any liability for loss, damage, or expense arising from reliance upon this material.





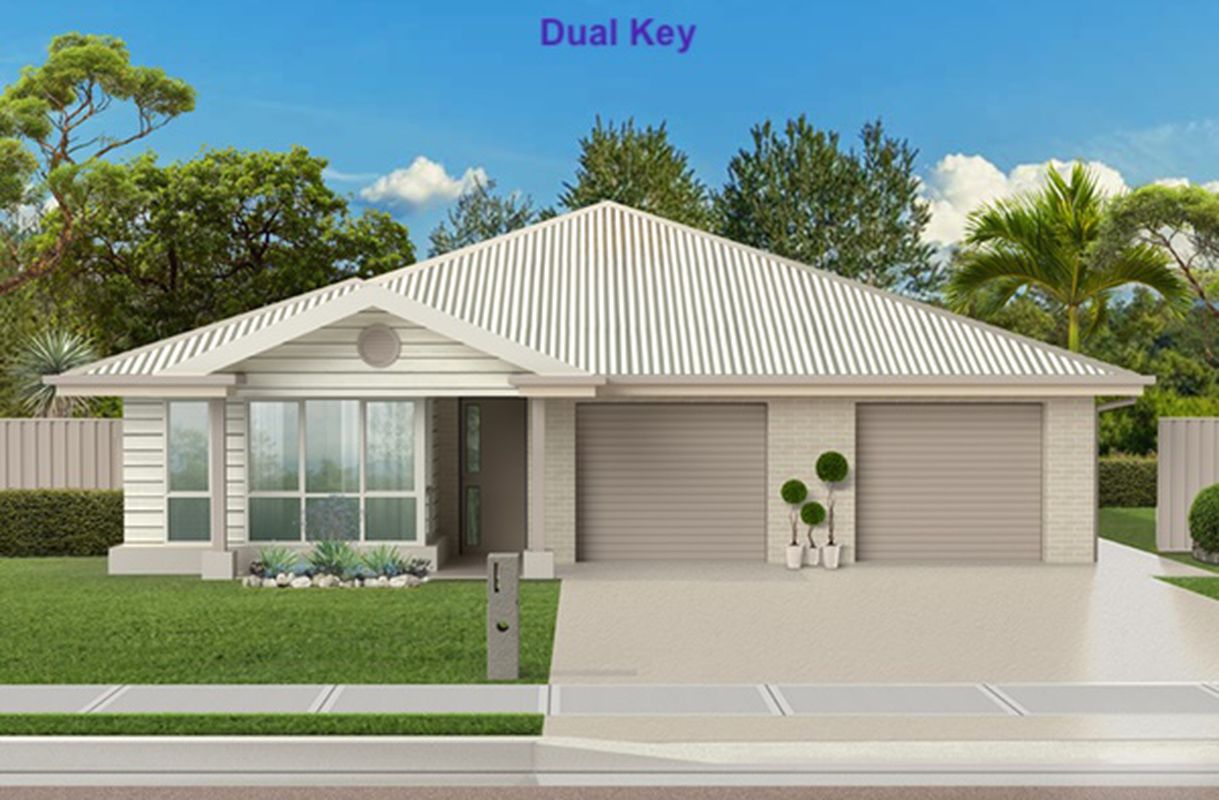
| 6 beds | 3 baths | 2 car spaces |
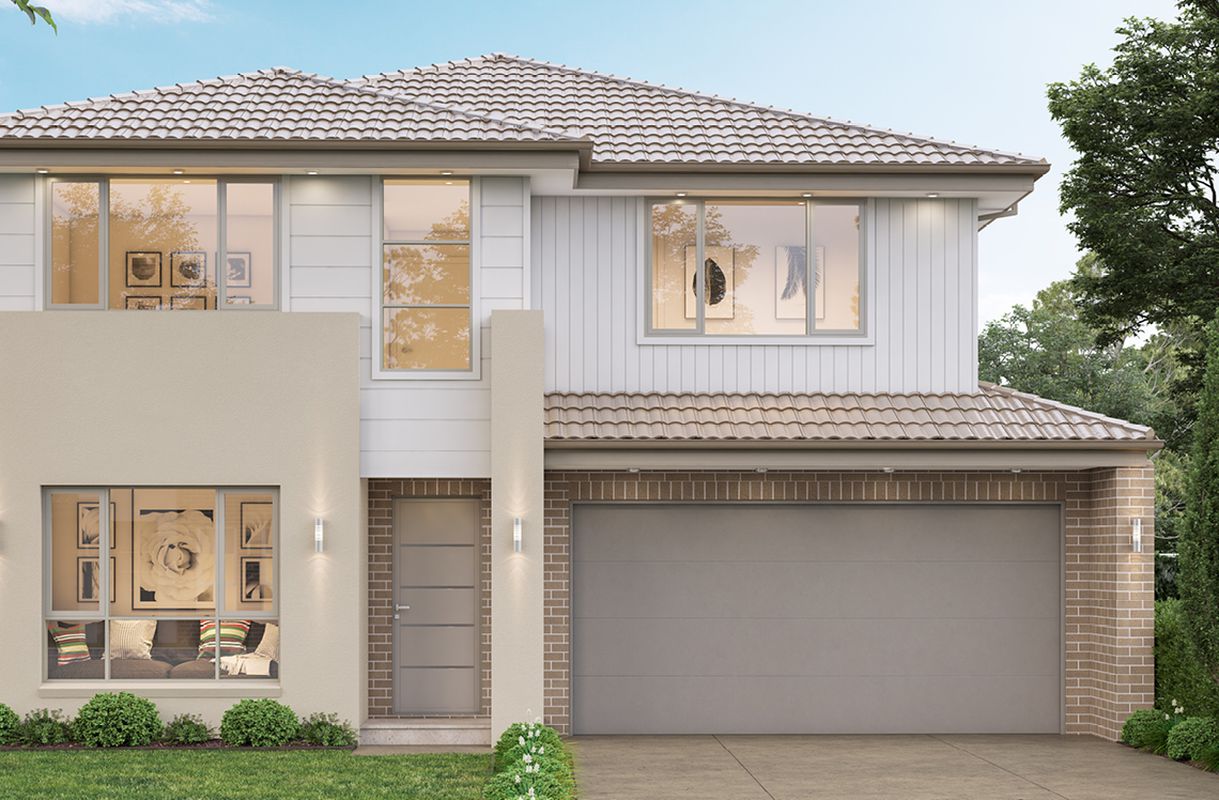
| 4 beds | 2 baths | 2 car spaces |
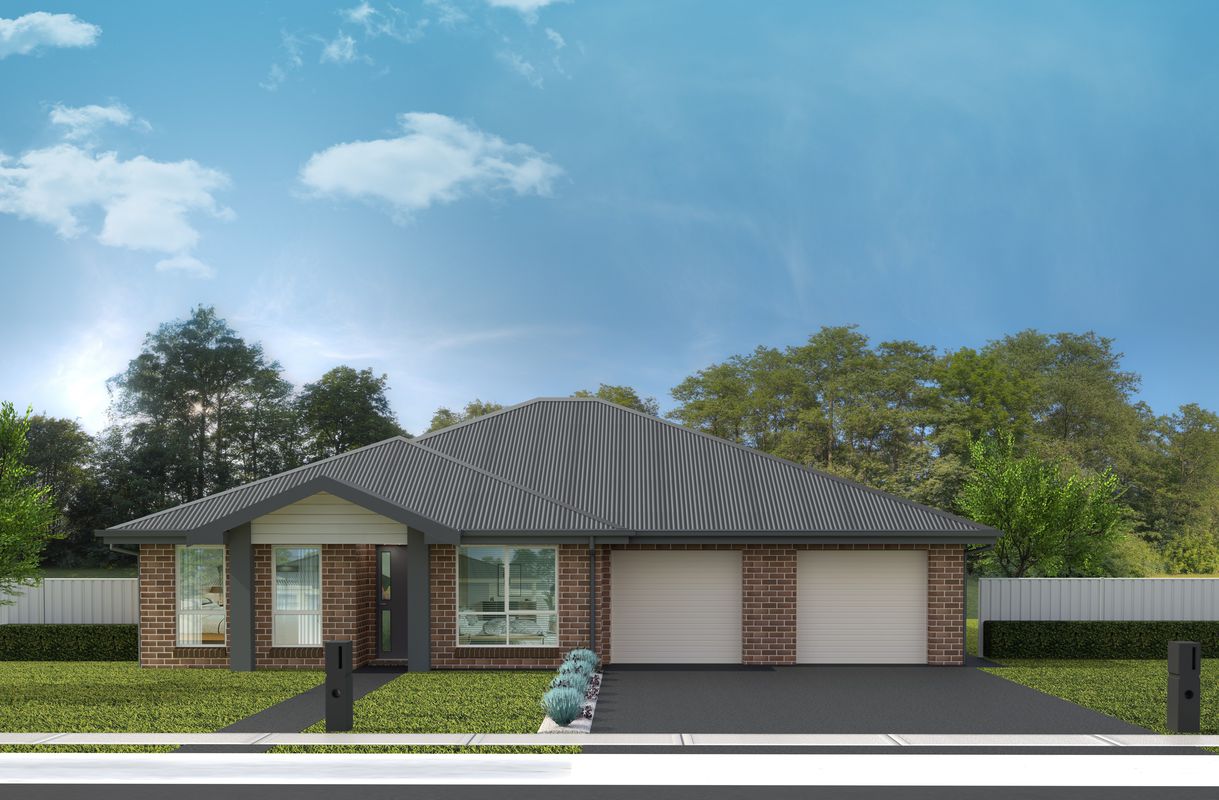
| 6 beds | 3 baths | 2 car spaces |
Gillieston Heights
| 6 beds | 3 baths | 2 car spaces |
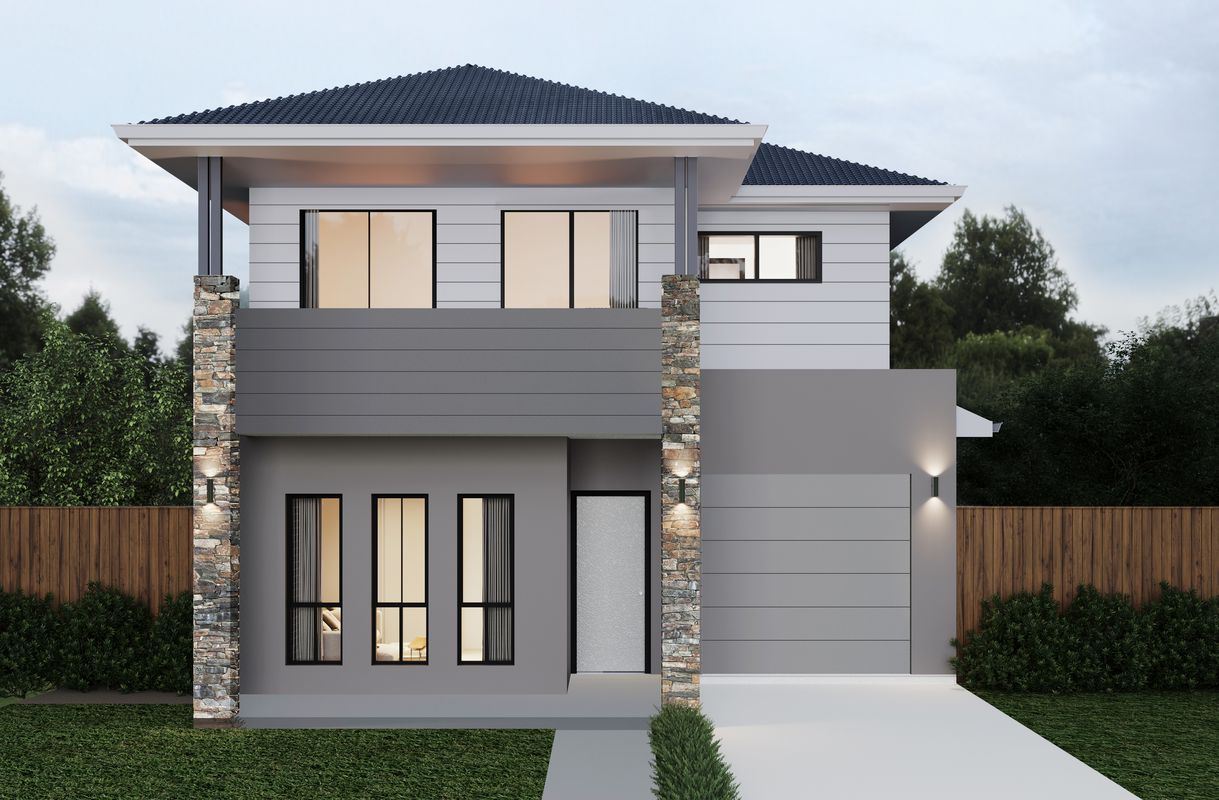
| 4 beds | 3 baths | 1 car space |
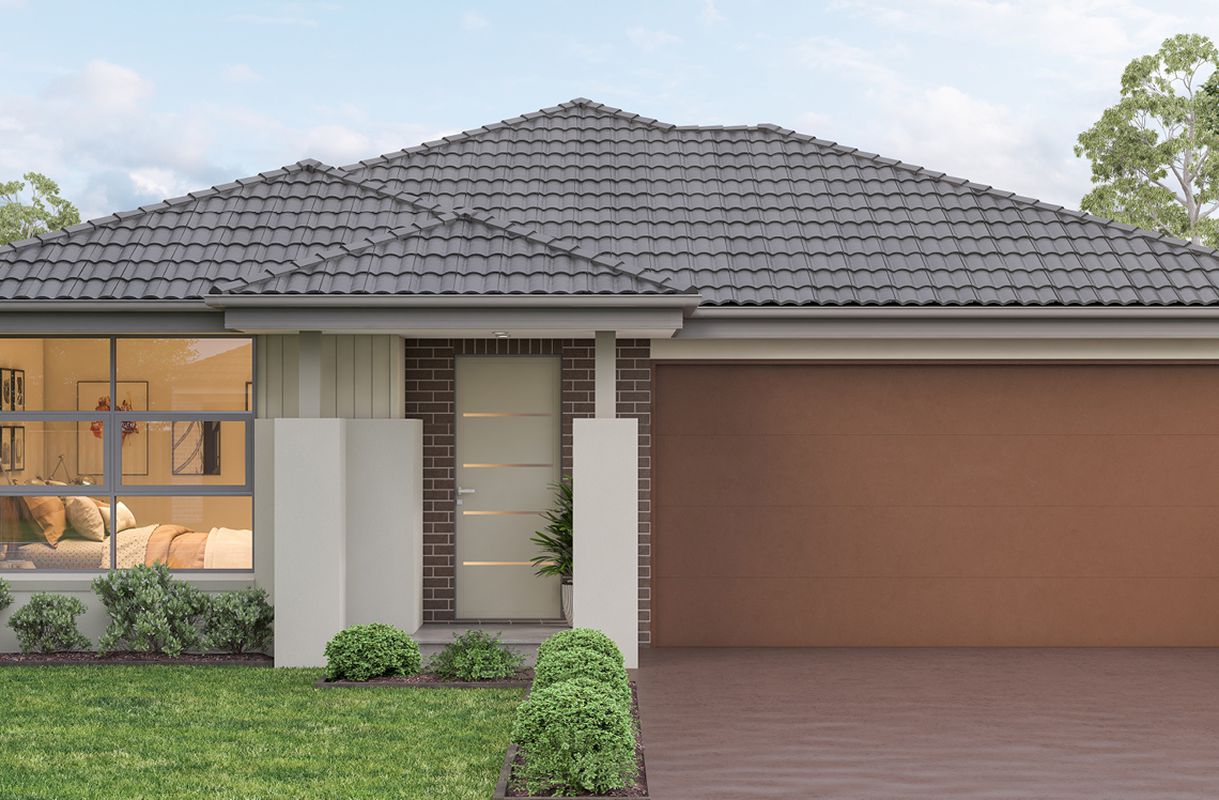
| 4 beds | 2 baths | 2 car spaces |


